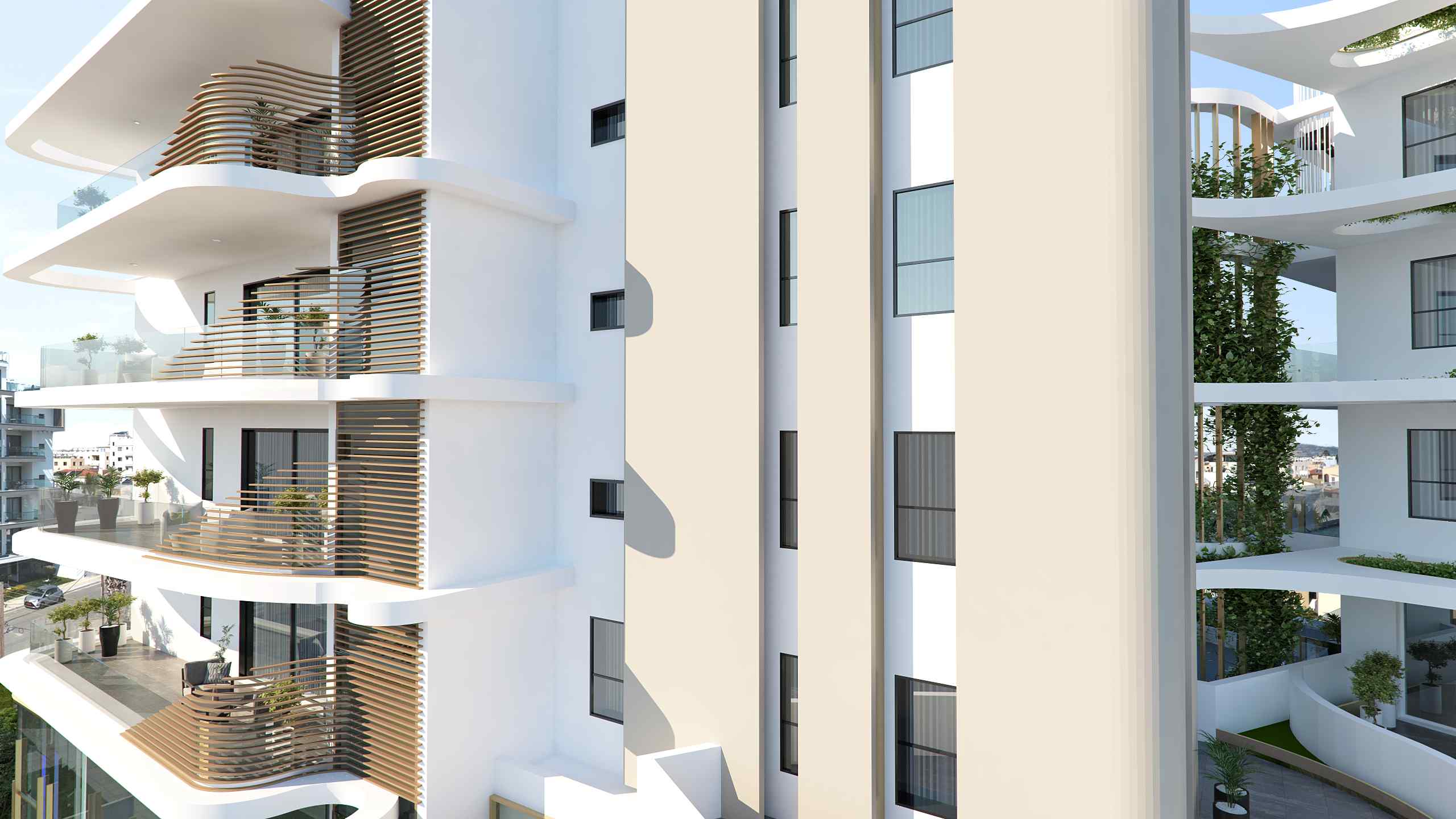Project
larnaca history
Larnaca, located on the southern coast of Cyprus, the city that bridges its rich history of Byzantine period dated 9th century reflections such as Church of St. Lazarus with the near-by Land of Tomorrow project. Combining its prime Mediterranean cost location with more than 340 sunny days per year becomes a vibrant outdoor lifestyle base for families and individuals. The New Larnaca Marina area offers serene oasis of blue-flagged beaches in a combination of the best of both urban and coastal living. The range of amenities, including restaurants, shopping destinations, an abundance of entertainment options with its parks, accessibility to schools and hospitals makes it a year-round heaven. Cultural richness and relaxation opportunities are poised for tremendous growth of the area and maintaining its destination as a cosmopolitan urban revitalization.
aphrodite
Aphrodite, a beacon of modern living, seamlessly blends luxury and innovation. The project’s private territory includes an underground parking complex and incorporates energy-efficient technologies and high-quality finishing materials,crafting a sophisticated and eco-conscious environment.
At the core of Aphrodite’s allure are exclusive well-being amenities—an advanced spa center.
Aphrodite redenes residential living, harmonizing luxury, innovation, and health within its thoughtfully designed spaces. It represents a new standard where modernity,comfort, and exclusivity converge to create an exceptional living environment.
INFRASTRUCTURE
Professional service
Quality finishing materials
Spa-center
Underground parking
Private territory of the complex
Swimming pool
swimming pool
Interior design
The apartments at Aphrodite epitomize a luxurious lifestyle through their meticulously designed interiors of 33 one and two bedrooms apartments (with internal area from 50 m2 to 80 m2) . With a keen focus on both aesthetics and functionality, these residences feature spacious layouts with balconies and roof gardens (with taken area from 20 m2 to 55 m2, reaching total area of 155 m2 of one apartment), high-quality nishing materials, and contemporary fixtures. Each detail has been carefully considered to elevate the standard of living, working and enjoying habitants’ life not leaving the complex. The design seamlessly integrates with surrounding amenities, creating not just homes, but sanctuaries of opulence within Aphrodite.
100 m² covered area, incl. 20-30 m² verandas

28 units
70 m2 covered area, incl. 20 m2 verandas

5 units
100 m² covered area, incl. 20-30 m² verandas

5 units
roof garden
FACILITIES
AC
Electric towel rails, for showers and baths
Built-in kitchens and wardrobes
Floor to ceiling window
Decorative false ceilings with minimum lamps appearing
Seamless merges between dining and living areas
Large format elegant tiles on the floor from World brands
Italian furniture with Scandinavian minimalism



